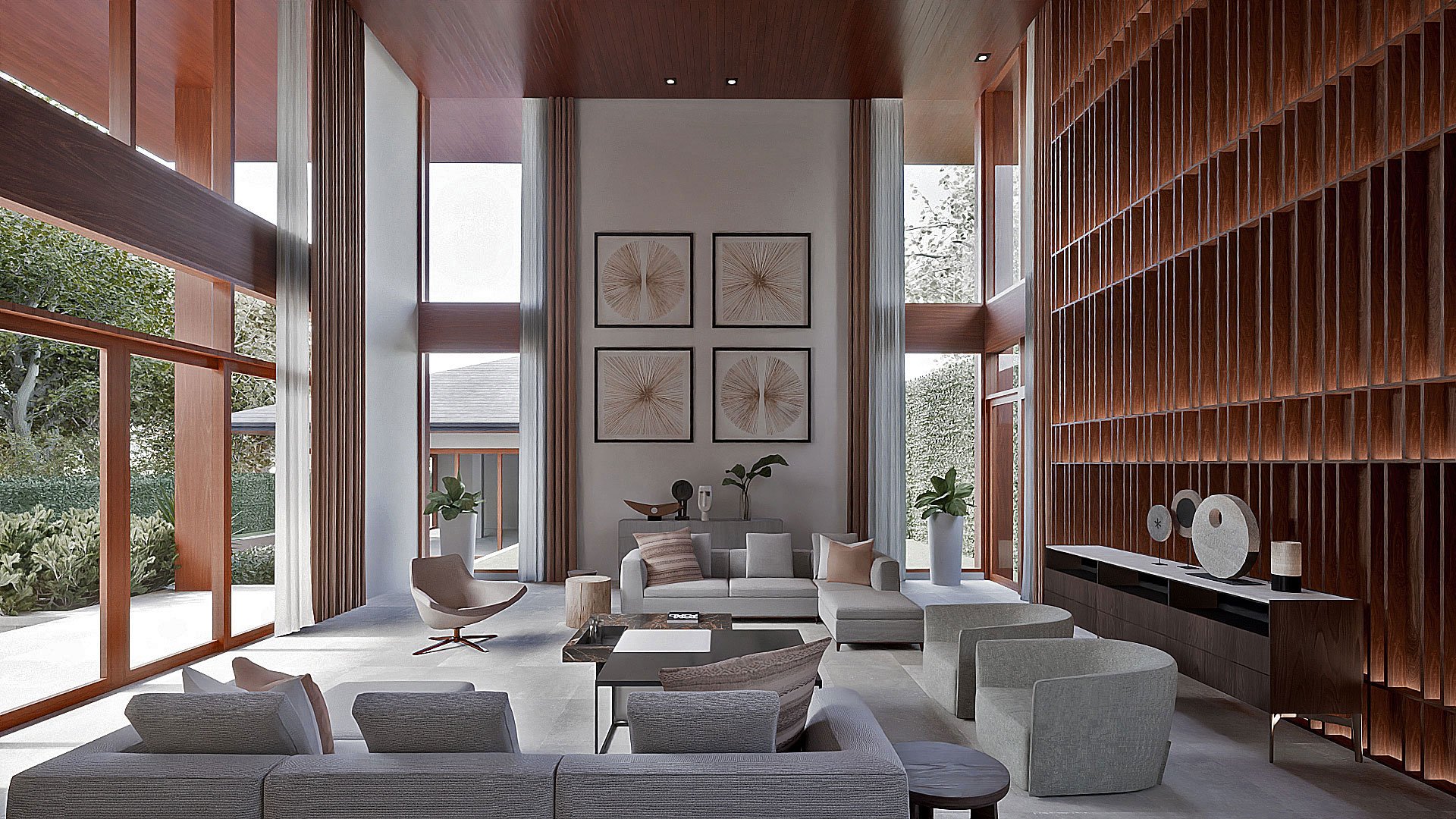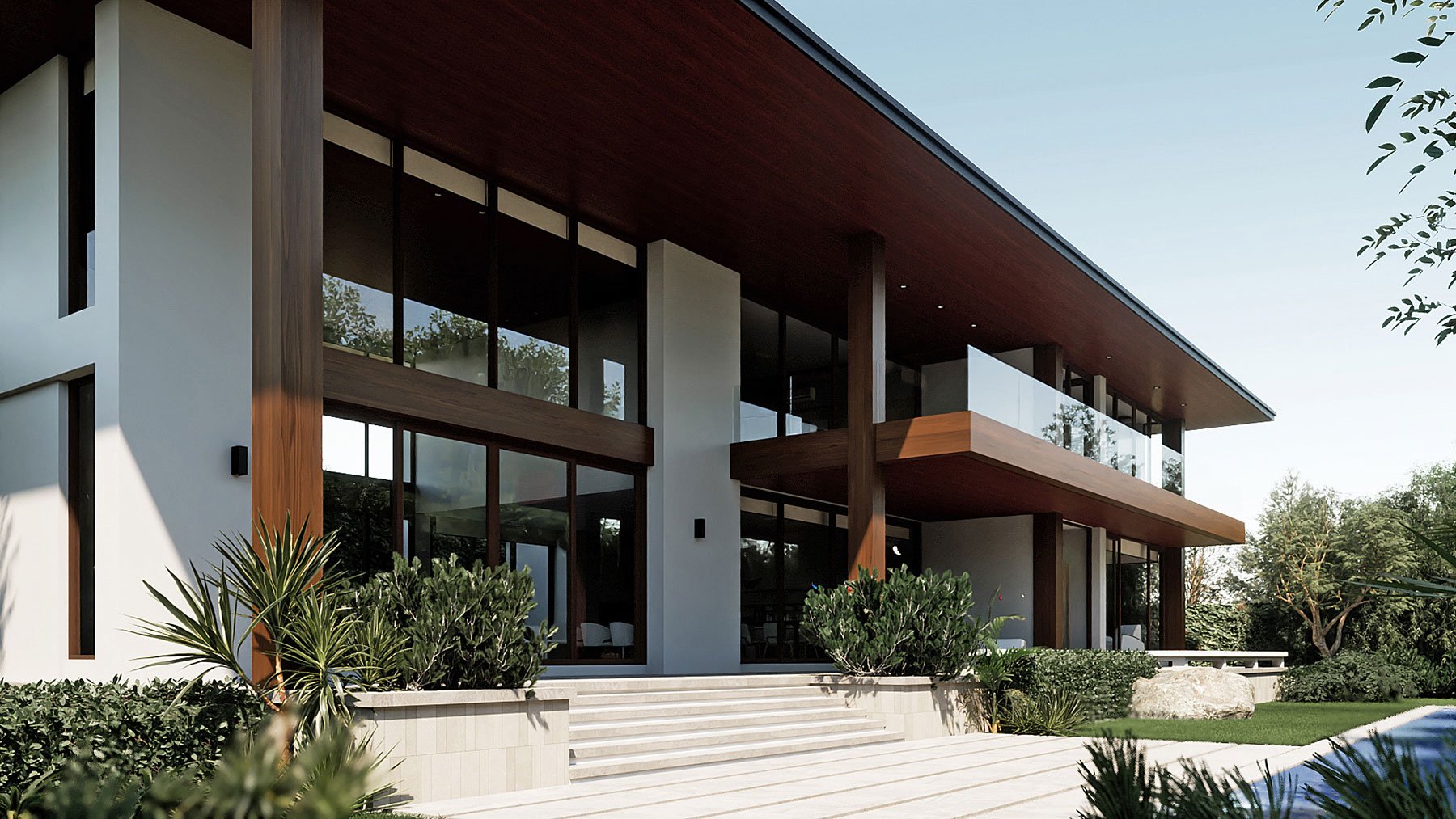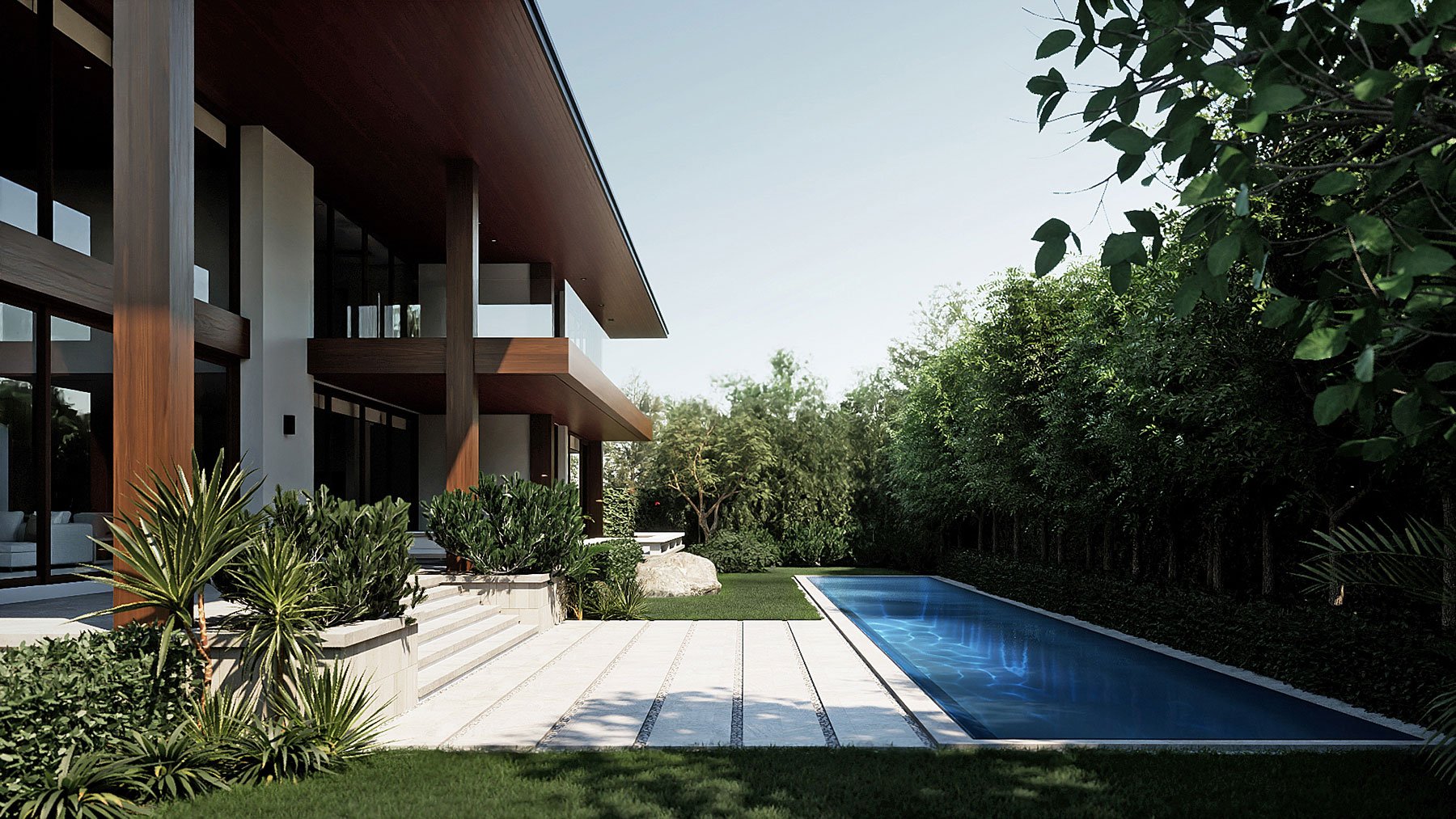
Bulua House
An upscale house with an understated luxury aesthetics. The project exemplifies minimalist Filipino sensibilities with controlled spaces, subtle textures, and a beautiful connection to the outdoors. The house features a high-ceiling living area that faces the morning sun and a dining area that overflows to an outdoor al fresco space. The living area hosts a delicate shoji-inspired accent wall which at night is envisioned to glow like a lantern. Completing the composition is a 20-meter lap pool at the front of the house that is surrounded by lush landscaping.
Project Details
Type: Single Residential
Location: Bulua, Cagayan de Oro
Site Area: 1,716 sqm
Building Area: 760 sqm
Scale: 2 Floors
Status: Completed Nov 2023










