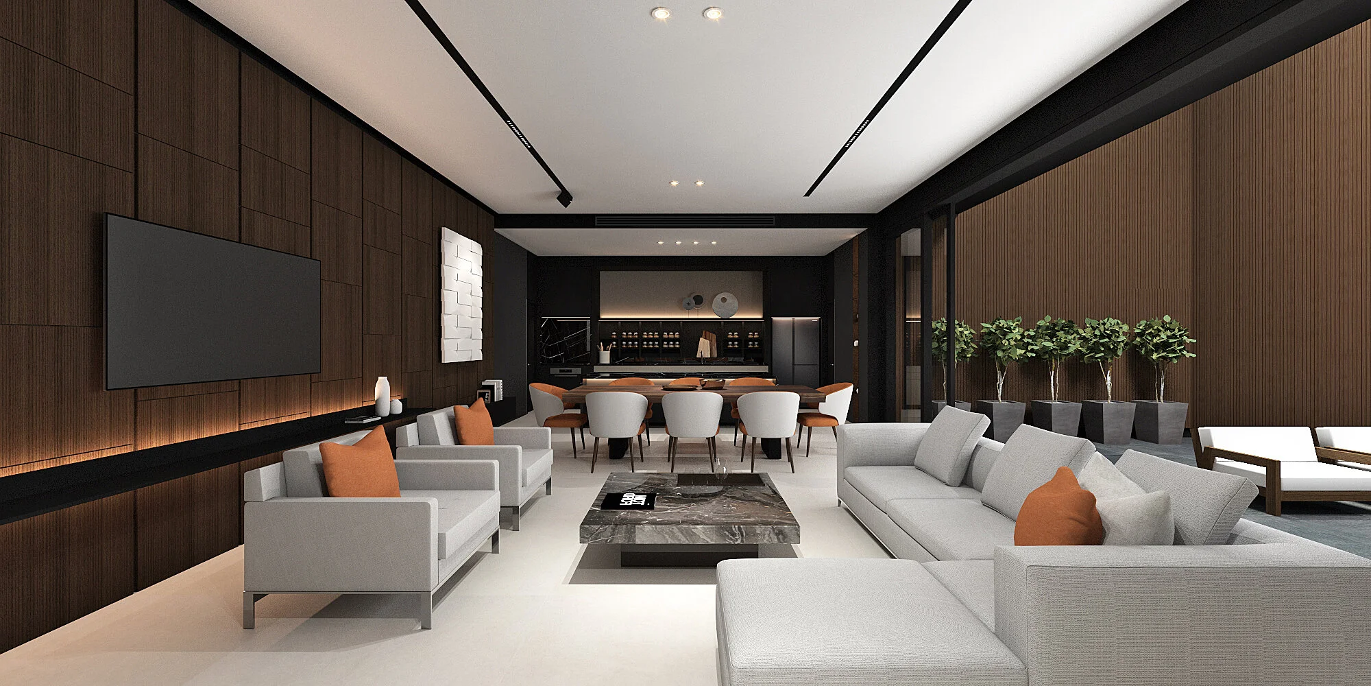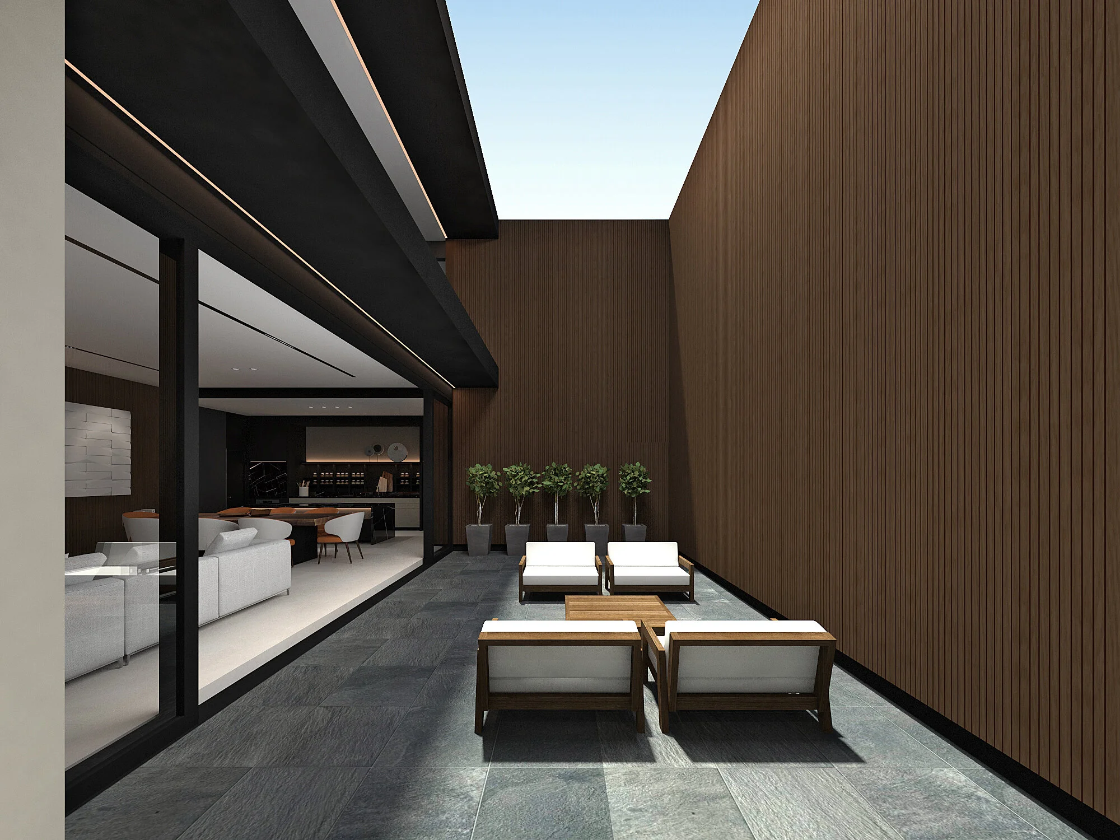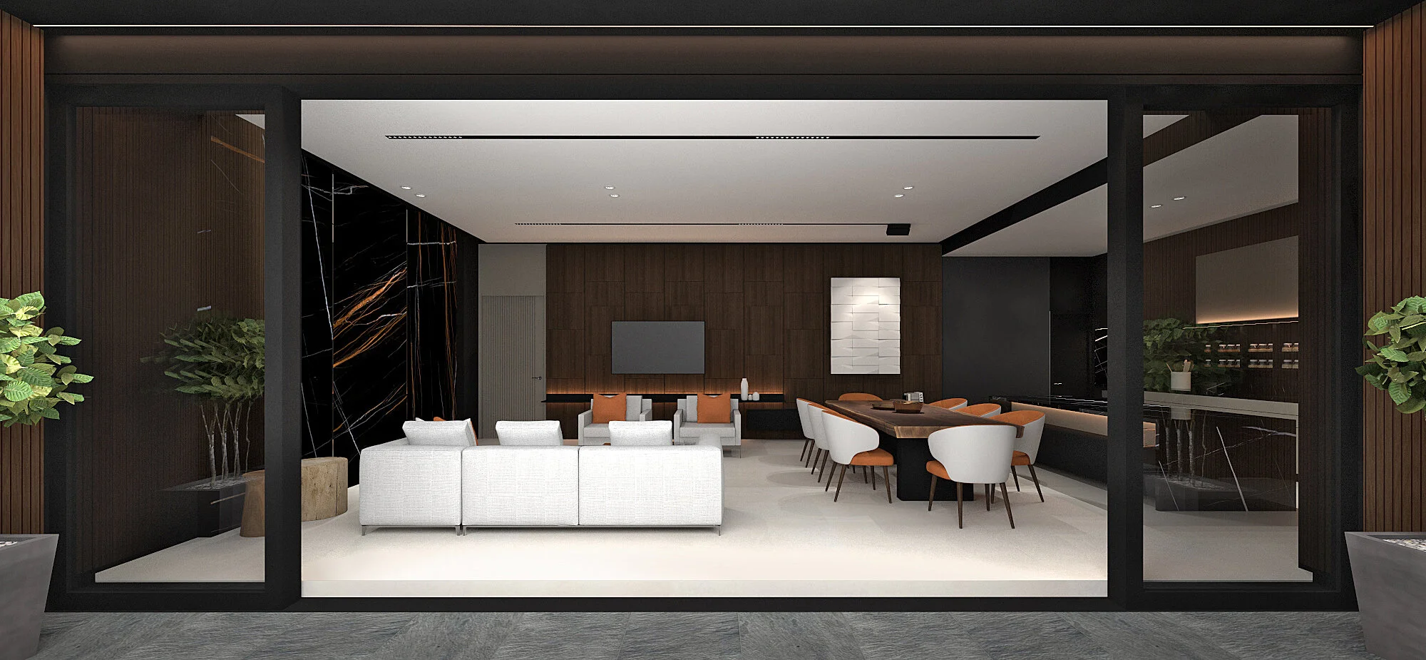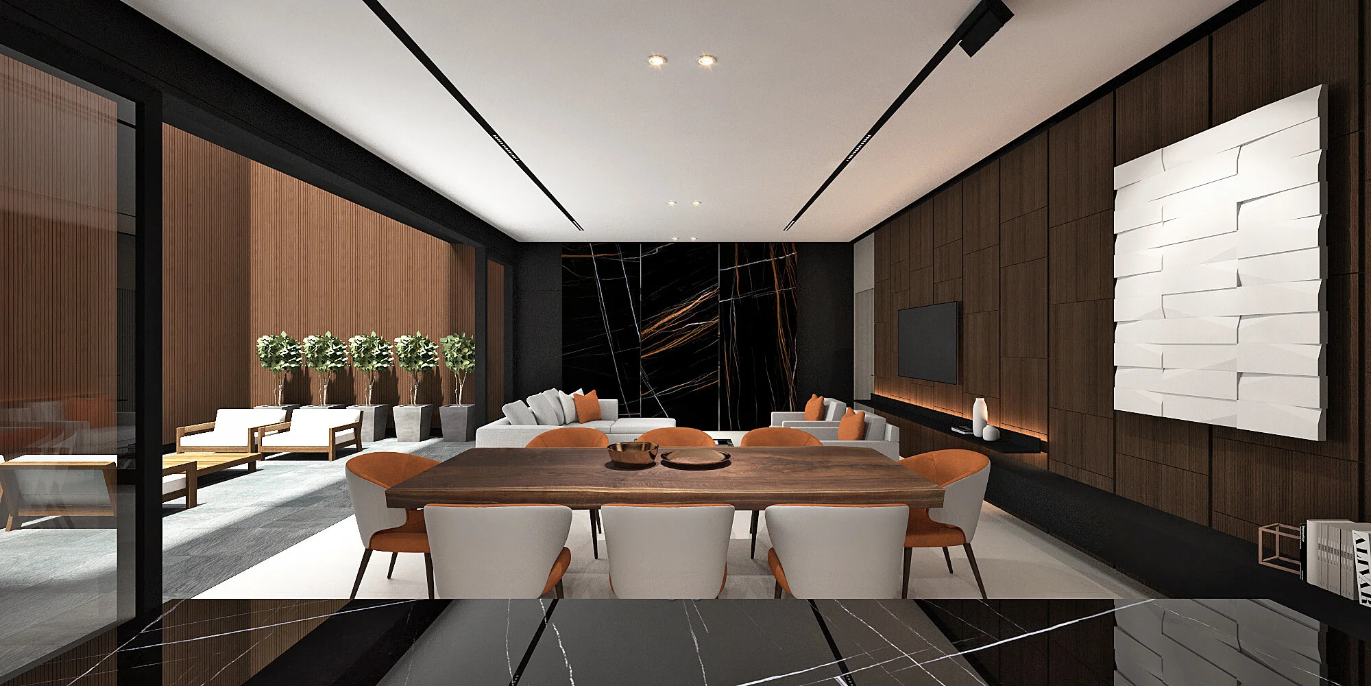
Rabago House II
A quintessential Filipino-Chinese house on the second floor, above the family-run business on the first floor. This home offers a serene retreat for the family amidst the bustling urban landscape below. At its heart is a courtyard, thoughtfully introduced to connect the home with nature and evoke the essence of ground-floor life. The courtyard spans the entire length of the living and dining areas for a fluid transition between interior and the great outdoors. A natural palate of finishes adds an air of understated elegance to the overall composition, blending traditional values with contemporary aesthetics.
Project Details
Type: Single Residential
Location: Rabago Subd, Iligan
Building Area: 435 sqm
Scale: 3 Floors
Status: On-going Construction






